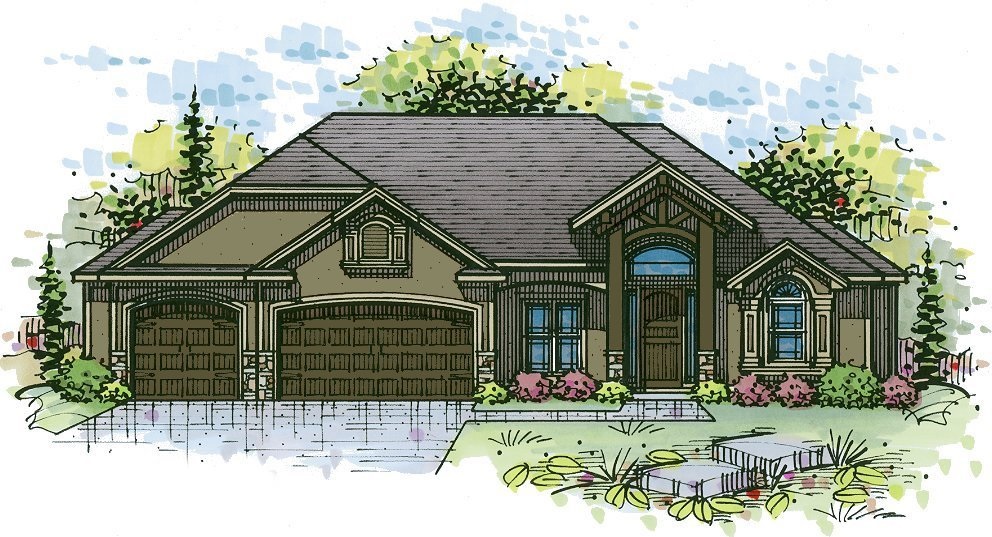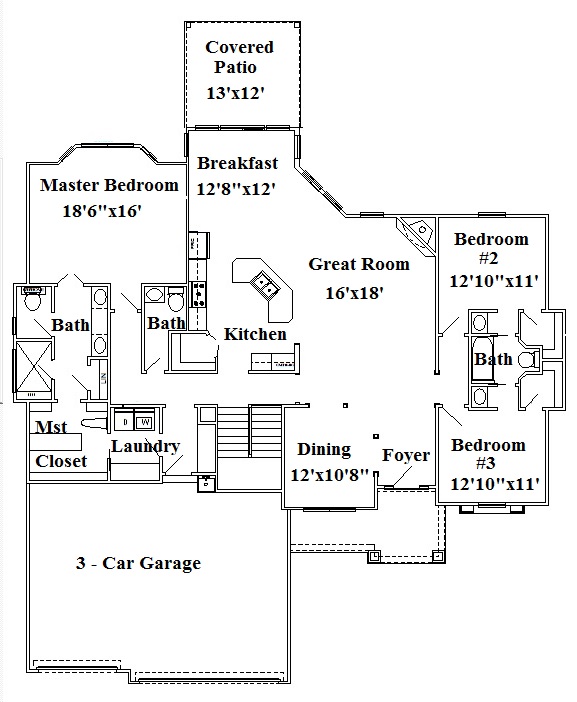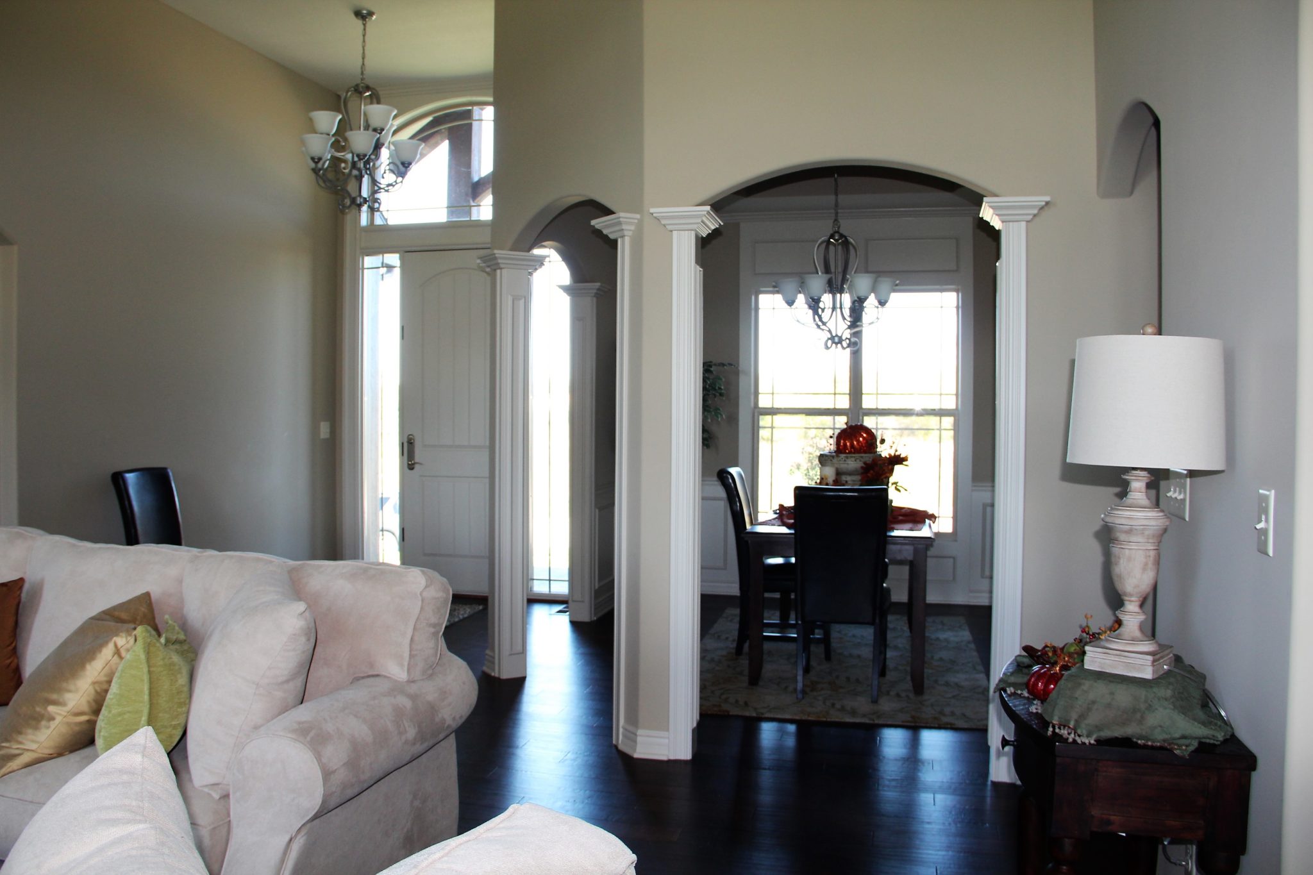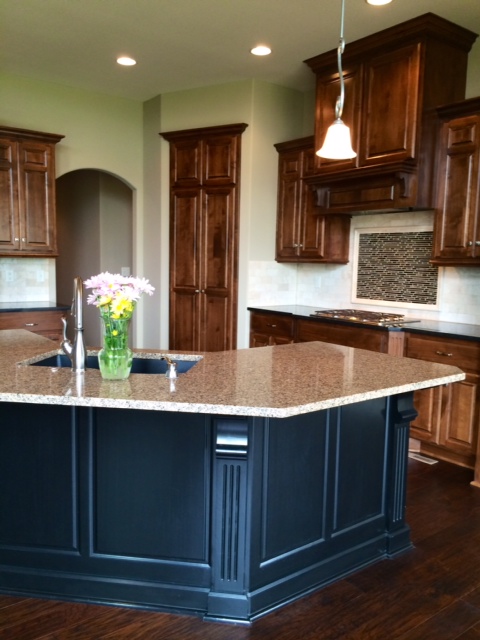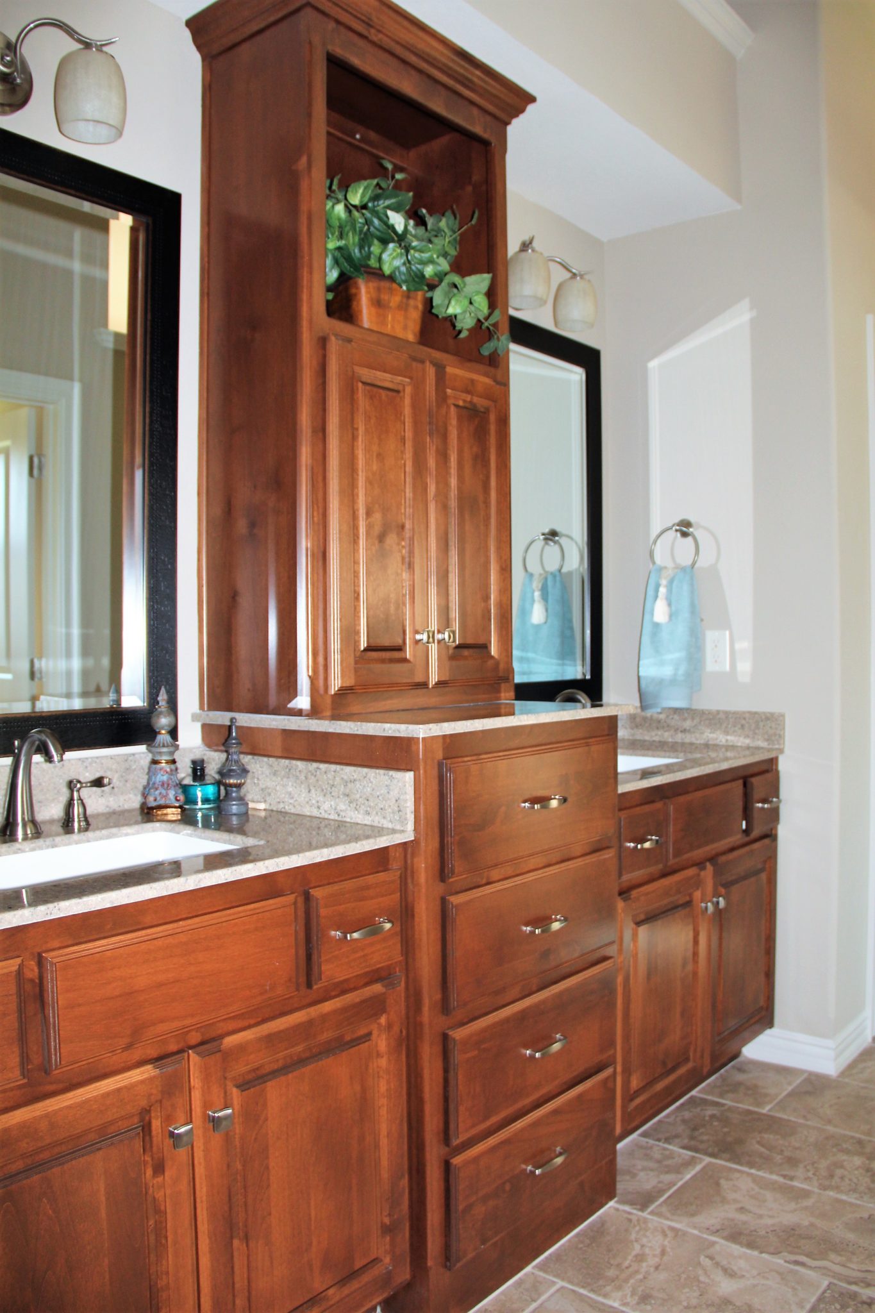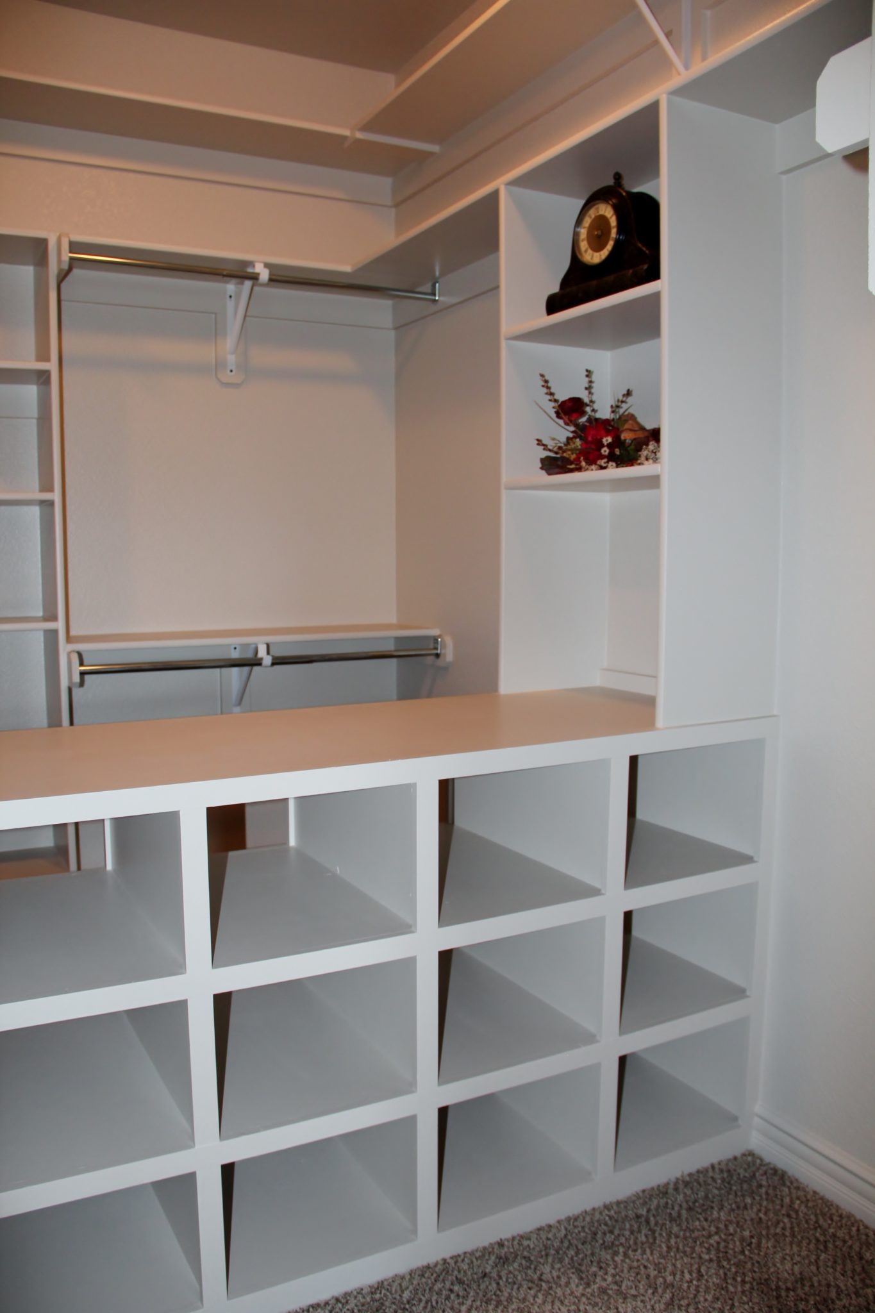The Cypress (a ranch plan)
3 Bed • 2.5 Bath • 3 Garage • 2,248 ft2
Plan Type: Ranch
Plan Style: Custom Design
Build Cost (excluding Lot): High $400 K
• Energy Efficient Features!
• Optional upgrade to Energy Star 3.1 Certification - saves $Thousands in utilities!
• Open & Functional Floor Plan
• Granite / Quartz Counter tops and Up Scale décor & amenities
• Luxurious Master Suite
• Custom Designed Cabinetry
• Conveniently Located Laundry
• Fireplace in Great Room
• Superior materials & craftsmanship such as Gold Edge subflooring, screwing off floors, exterior SW Super Paint, 30-year Roof, etc.
• Ceiling fan in every bedroom
• Covered Patio – Great Outdoor Entertainment Space
• Abundant Cabinets & Storage
• Optional Basement Finish
• Optional Suspended Slab Storage underneath the Garage




